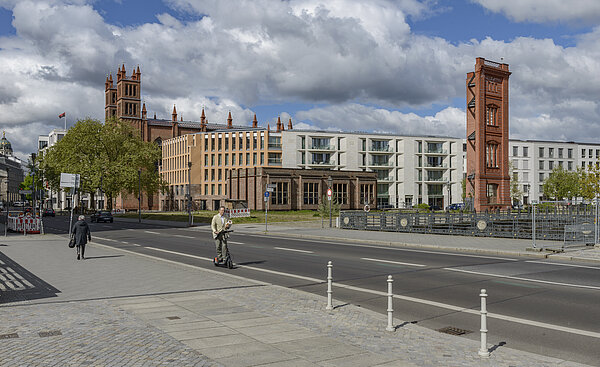Building
The rebuilding of the Bauakademie on its historic site is a central task of the Federal Bauakademie Foundation, as stipulated in its statutes. The planning and construction process is to be understood as a real-life lab that spatially and architecturally embodies the values and goals of the Federal Bauakademie Foundation. The Bauakademie building aims to become a demonstration project for innovative, sustainable and climate-friendly construction. The new Bauakademie building is to become an open building in the centre of Berlin. The foundation not only addresses planning professionals and trade professionals in construction industry. Children and youth as well as the general public will also deliberately be introduced to future-orientated construction practices and topics relating to the transformation of the construction industry.
The Federal Bauakademie Foundation building is to become a national and international showcase for the building transition.
The new Bauakademie building will be a versatile building that provides space for a wide variety of dialogue and knowledge transfer formats with a high degree of practical relevance. In the spirit of sufficiency, an efficient building is to be created through overlapping uses so that separate rooms do not have to be provided for each programme content. In addition, dedicated areas will also be made available for (temporary) use by external cooperation partners and other interest groups.
The triad of Schinkelplatz, Werderscher Markt and Spreepromenade forms the urban starting point for the new Bauakademie building. A conceptually well-designed link between the building and outdoor spaces aims to create a welcoming and high-quality environment. The ground floor, in particular, should exude the atmosphere of an open house and enable dynamic engagement with the street and plaza spaces.
Honoring the historical roots and a detailed exploration of Schinkel´s Bauakademie are central in the creation of the future Bauakademie building. Karl Friedrich Schinkel's innovative work serves the Federal Bauakademie Foundation as a model and source of inspiration for challenges in today´s planning and construction sectors.
Outlook
In preparation for the project competition, the brief will be drawn up in a working group including the Federal Office for Building and Regional Planning (BBR) as the awarding authority, the Federal Ministry of Housing, Urban Development and Building (BMWSB) as the funding body as well as the State of Berlin as the approving authority.
At the same time, the spatial-plan, which is based on the foundation´s content program as well as the results of the 2022 Thinktank competition and citizen workshops, is currently being coordinated with the foundation's political stakeholders.
On this basis, the project competition can be carried out as an open, two-phase competition.
